Urban Form / Vision
-
Introduction
forward to Assessment -
Assessment
back to Introductionforward to Vision -
Vision
back to Assessmentforward to Activities -
Activities
back to Vision
Urban Form / Vision
Preconditions
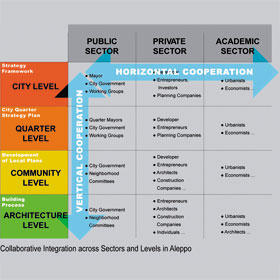
Aleppo City Development Strategy presented in this document is a conceptual framework, not a master plan! It accepts the existing forces of the city and drives them towards a better future, instead of working against them. However, our strategy will not succeed in achieving that, if it is not accompanied by an evolution in the practices we use to develop our city. The most important practices that need to evolve are: regulations, models of governance, and planning procedures.
Regulations
Aleppo suffers from an existing culture of over-regulation that proves to be relatively useless given the informal character of much of Aleppo’s urban development.
We think that Aleppo needs less rules, and the rules need to be enforced transparently. In other words, Aleppo needs careful deregulation that can satisfy the housing needs legally.
Models of Governance
We believe in the involvement of the public in the planning process on different levels, coupled with the strong leadership of the Mayor. We believe in development that is in accordance with economic and political goals of the private, public, and civic society stakeholders.
Planning Procedures
We believe in this shift from classical planning towards process-oriented development strategy. This strategy lay out a vision rather than a detailed master plan. We don’t start with the quantitative aspects of planning, but rather we first focus on the qualitative aspects of future city development. This does not mean that we abandon the master plans, but we use them later, once the direction of city development is clear and accepted by all stakeholders.
Vision
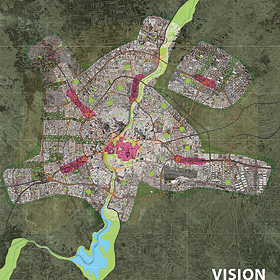
We imagine Aleppo as a place that has multiple city centers. These centers are well connected with a modern, fast and affordable public transport system. Each center has its own character and functions; such as tourism and cultural activities, shopping and entertainment, knowledge and services, or agricultural trade and logistics.
We imagine Aleppo as a place of distinct neighborhoods. These neighborhoods are home to a mix of old and new urban forms that fit the variety of lifestyles in the city; from the garden villa to the dense city block, from self-built settlements, to new, locally adapted building typologies. Each neighborhood offers services that cover its residents’ daily needs. Each neighborhood is well connected to the city centers through flexible microbus systems.
We imagine Aleppo as a green yet compact and sprawl-free city. The city has Green fingers that transport fresh air into the city and that offers residents with a hiatus from the intensity of urban life. The city has a network of green and high-quality public spaces that link its parts together. The city has a multifunctional park along the Quaik River Bed.
Phasing
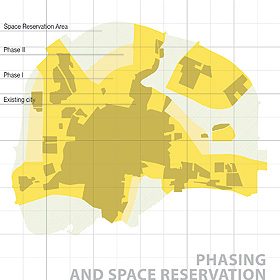
We propose a step-by-step development of Aleppo. The city should grow in two consecutive phases spanning over 15 years (evaluated each five years)
We propose to prioritize development depending on public interest (as opposed to the opportunistic and uncontrolled development that prevails today). Priority is given to development along main thoroughfares.
Agricultural areas around the city should be excluded from development and kept agricultural.
Multifunctional Open Spaces
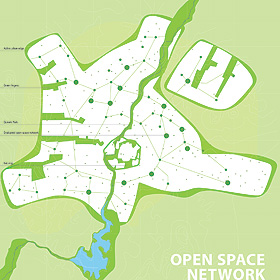
We propose a system of recognizable public spaces that fulfill various functions at the same time such as: transport, representation, recreation, air cleaning, rest, and communication.
Urban Edge
We propose to maintain the current clear edge of the city to nature. This edge could be transformed into public park-like zones, that would serve as a recreational buffer. Buildings along this edge could include prototypes of new building types, like housing and farms for urban agriculture.
Green Fingers
We propose creating transversal green corridors that connect the city with the country side, located in the west and the east.
Quweik Park
We propose to re-naturalize the Quweik river bed and to transform it into a multifunctional city park. This park would integrate the existing functions (rail tracks, existing parks, the main city square, urban agriculture, housing, industry etc), and cover them with a continuous band of vegetation and walking paths.
A Green Ring Around The Old City
We propose to transform the area surrounding the old city gates into a green ring of attractive public spaces. This green ring will integrate small parks, squares, green boulevards, the Agh Khan park, even the cemeteries.
Graduated Open Space Network
We propose to have a series of bigger squares on the City level. These squares can be linked to specific city functions, i.e. a square in front of the museum.
We propose to have intimate public spaces on the neighborhood level. These could be like a square in front of a school, at a street junction… etc
Accessible Centers
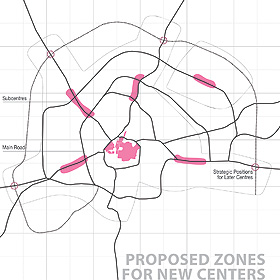
We propose to move from having one center for the city towards polycentrality. This move will relieve pressure and congestion and drive real estate prices down.
Accessibility
We propose to locate the new centers in direct vicinity to new transport infrastructures, i.e. on main thoroughfares, intersections of ring roads, external bus stations, train stations, airport.. etc. These centers will have higher buildings, higher densities, and more functional mixture than the rest of the city. These centers will be quickly accessible among each other, and will encourage pedestrian movements inside them.
Self Sufficiency
We propose to make these centers self-sufficient to function independently from each other. These centers will have services that provide residents with all their daily needs. These services can include offices, housing, schools, religious buildings, health centers, shops…etc.
Specialization
We propose to give each sub-center a specialized character and set of functions. For example:
- the old city: culture and tourism
- modern city center: commerce and entertainment
- university campus: knowledge and service economy
- sheikh najjar: industry
- around the airport: logistics, and agricultural trade
Integrated Urban Mobility
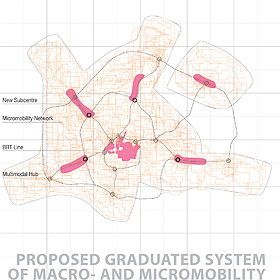
We propose to create an integrated public transport system that relieves the city from its dependency on individual transport. The system will have two main levels of mobility: “macromobility” which connects the city centers with each other, and “micromobility” which acts on the neighbourhood level. Both systems would be integrated by stations, which would facilitate the transition from one mode of traffic to the other.
Multimodal Rapid Bus Transit
Macromobility will be delivered through a public Bus Rapid Transit (BRT) system that connects the city centers together (Old city, modern city centre, new centers, and any unique recreational spaces) as well as the main entrances to the city (airport, train station, external bus stations). This system will be designed to transport large numbers of people in short periods of time. Stations will be integrated with other modes of transport (a passenger will leave his/her car there to access the BRT, or get on BRT from the air port).
Neighborhood Mobility
Micromobility will be delivered through a micro buses system. The system aims to relieve the middle and low density neighbourhoods from their dependency on individual transport. There could be two modes of operation for these busses: Firstly, they could continue running on fixed routes as they are doing right now, but in an upgraded route network. Secondly, they could work as busses on demand. Bus stops will be located next to other functions to maximize efficiency; i.e. next to convenience stores.
Integrated Boulevards
We propose to re-configure Aleppo’s main roads into urban boulevards with integrated public transport. Considering their potentially high value for commercial or office buildings, these boulevards could be densified, especially on major junctions.
Evolving Neighborhood Identities
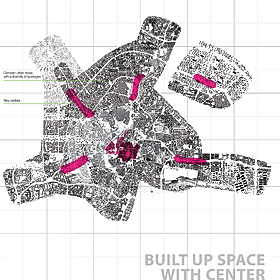
We propose to have a higher variety of neighborhood types to provide a mix of typologies and densities and high quality open spaces to suit different lifestyles and income groups.
Balanced Development Between East And West
We propose more high density areas in the west, middle class typologies in the east, and an increase in average density.
Typological Diversity
We propose to strengthen local identities. This can be achieved in a number of ways:
- Deregulating existing building typologies to lead to more flexibility and mixture in the use. This would better suit socially balanced neighbourhoods.
- Allow unobstructive businesses in residential areas (24h city)
- Developing new medium-to-high density building typologies that address the aspect of mixed use. These new types will reflect local climate, energy savings, building technologies, and tradition.
Upgrading Of Informal Settlements
We propose to transform the informal settlements into safe low to middle class neighborhoods. This can be achieve by legalizing informal settlements, supporting the private sector in transforming building into safe and earthquake resistant buildings, and providing them with technical structures (solid waste, water, sewage, electricity), transport, public spaces, school buildings, sport facilities, kindergartens or community centres.
